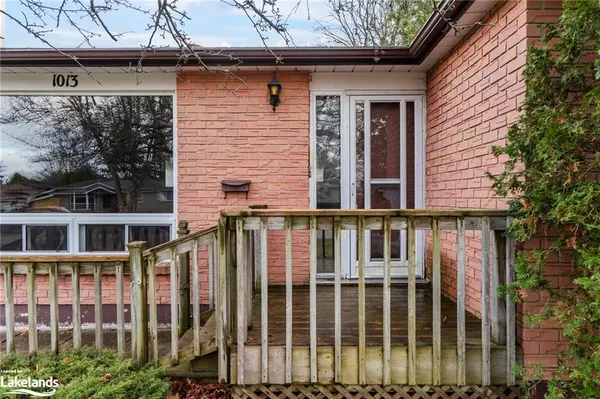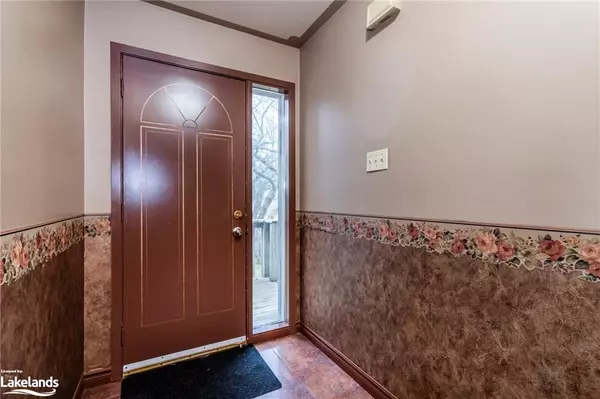
1013 Glen Bogie Crescent Midland, ON L4R 4S6
3 Beds
2 Baths
948 SqFt
UPDATED:
11/30/2024 08:04 PM
Key Details
Property Type Single Family Home
Sub Type Detached
Listing Status Active
Purchase Type For Sale
Square Footage 948 sqft
Price per Sqft $421
MLS Listing ID 40680892
Style Bungalow
Bedrooms 3
Full Baths 1
Half Baths 1
Abv Grd Liv Area 1,238
Originating Board The Lakelands
Year Built 1977
Annual Tax Amount $3,235
Property Description
Location
Province ON
County Simcoe County
Area Md - Midland
Zoning R2
Direction Hugel Ave to Woodland Dr, Left on Glen Bogie Cr - Sign on Property
Rooms
Other Rooms Shed(s), Storage
Basement Full, Partially Finished
Kitchen 1
Interior
Interior Features Central Vacuum, Work Bench
Heating Forced Air, Natural Gas
Cooling Central Air
Fireplace No
Laundry In Basement
Exterior
Exterior Feature Storage Buildings
Fence Full
Utilities Available Cable Available, Electricity Connected, Garbage/Sanitary Collection, High Speed Internet Avail, Natural Gas Connected, Street Lights
Waterfront Description Lake/Pond
Roof Type Asphalt Shing
Porch Enclosed
Lot Frontage 59.98
Lot Depth 104.96
Garage No
Building
Lot Description Urban, Rectangular, Dog Park, City Lot, Near Golf Course, Hospital, Library, Marina, Park, Place of Worship, Playground Nearby, Schools, Shopping Nearby, Skiing, Trails
Faces Hugel Ave to Woodland Dr, Left on Glen Bogie Cr - Sign on Property
Foundation Concrete Perimeter
Sewer Sewer (Municipal)
Water Municipal
Architectural Style Bungalow
Structure Type Aluminum Siding,Brick Veneer
New Construction No
Others
Senior Community No
Tax ID 584550041
Ownership Freehold/None






